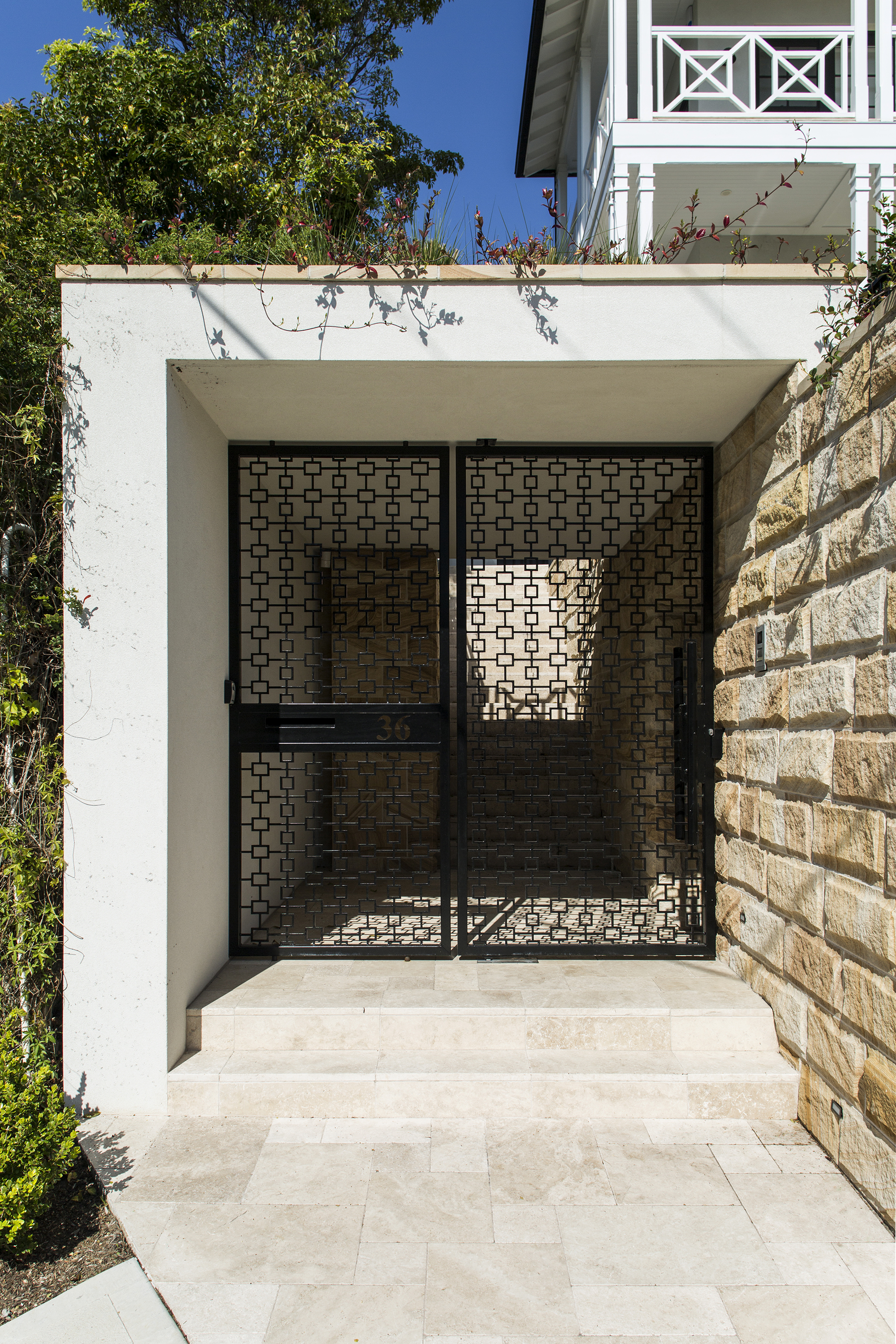Our second project on the picturesque Wentworth Road, this home’s upgrades were carried out in 2 stages: a full interior renovation, and the complete redesign of the underground garage. The owners of the home contracted YGP to oversee every step of the project, from design conception to construction.
The first phase commenced with re-envisioning the home’s original floorplan. By opening up the plan and rearranging areas such as the living and dining spaces, we were able to design a new interior layout that fostered greater interaction and smoother flow between sections of the home. The relocation of the dining area brought the backyard terrace into a more functional state, creating an extended indoor-outdoor space where the homeowners can easily transition to al fresco dining.
In the project’s second phase, we addressed the property’s frontage. Here, streetside entry to the underground garage was framed by a stone retaining wall that enhanced the owners’ privacy while making the property’s curbside more aesthetically distinctive. The spacious new garage interior boasts ample space for parking, as well as storage and waste.
Atop the new garage we placed manicured hedging at the edge, then natural turf that seamlessly transitions toward the main area of the expansive backyard. Our landscape design organically incorporated the new garage structure, making the entire outdoor area feel more intuitive in form.
Project Team: Paul Yoon, Andrew Barnyak and Georgie Walker. Construction by Mark Napier. Photo by William Mallat.









