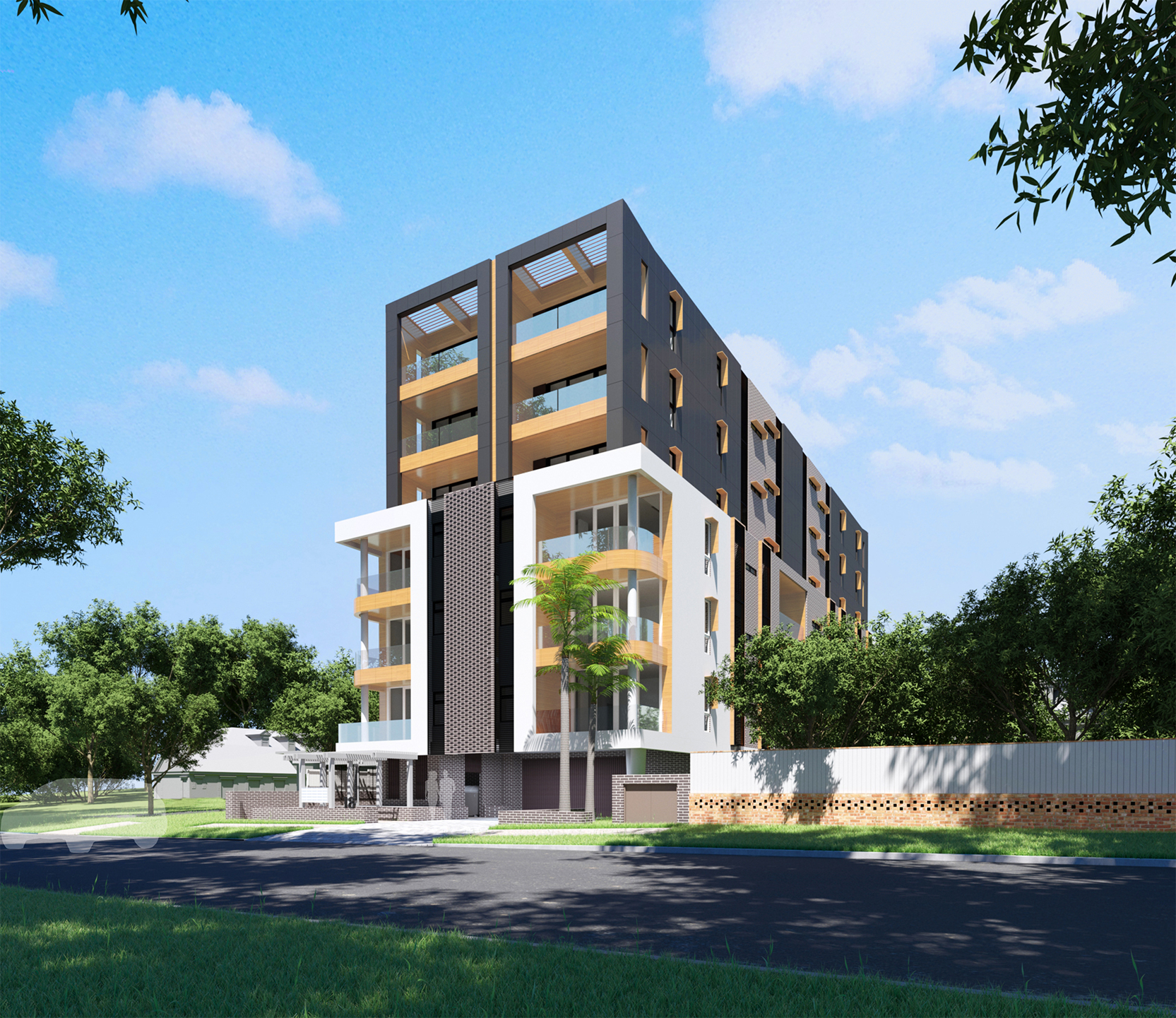Redcliffe Apartments Stage 2
26 Units of medium-density housing - Redcliffe, Queensland
This is the second design concept YGP created for this two-stage project. It was created to give the developers the option for a higher-density multi-residential facility. Where the first concept proposed 17 units, this concept expanded to include 26 units.
Like in the first design, this concept’s units were made to appeal to small households, ranging from single residents to couples and small families. Mid-size families can be accommodated in the facility’s 3-bedroom units, which make up ⅕ of the total apartments.
Open floorplans give every apartment a spacious interior. The presence of large windows and private balconies in each unit allows for ample exposure to natural light and connection to the outdoors. The interior styling features warm colour schemes, as well as organic motifs such as timber panelling.
Each unit was given dedicated storage rooms and enclosed parking spaces on the ground floor. Lifts from the ground floor to the rest of the facility’s levels provides ease of access for all residents, including those with physical disabilities.


