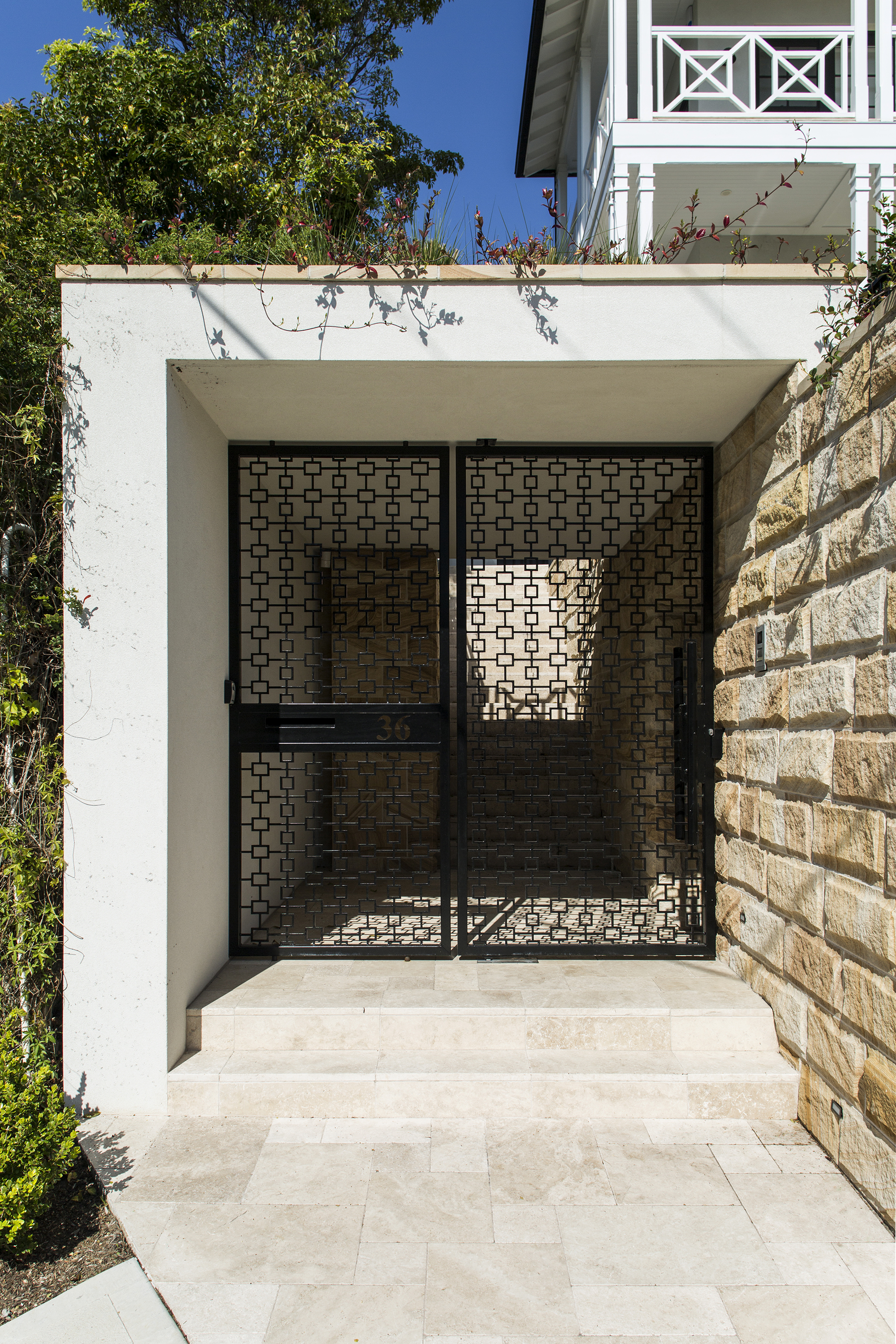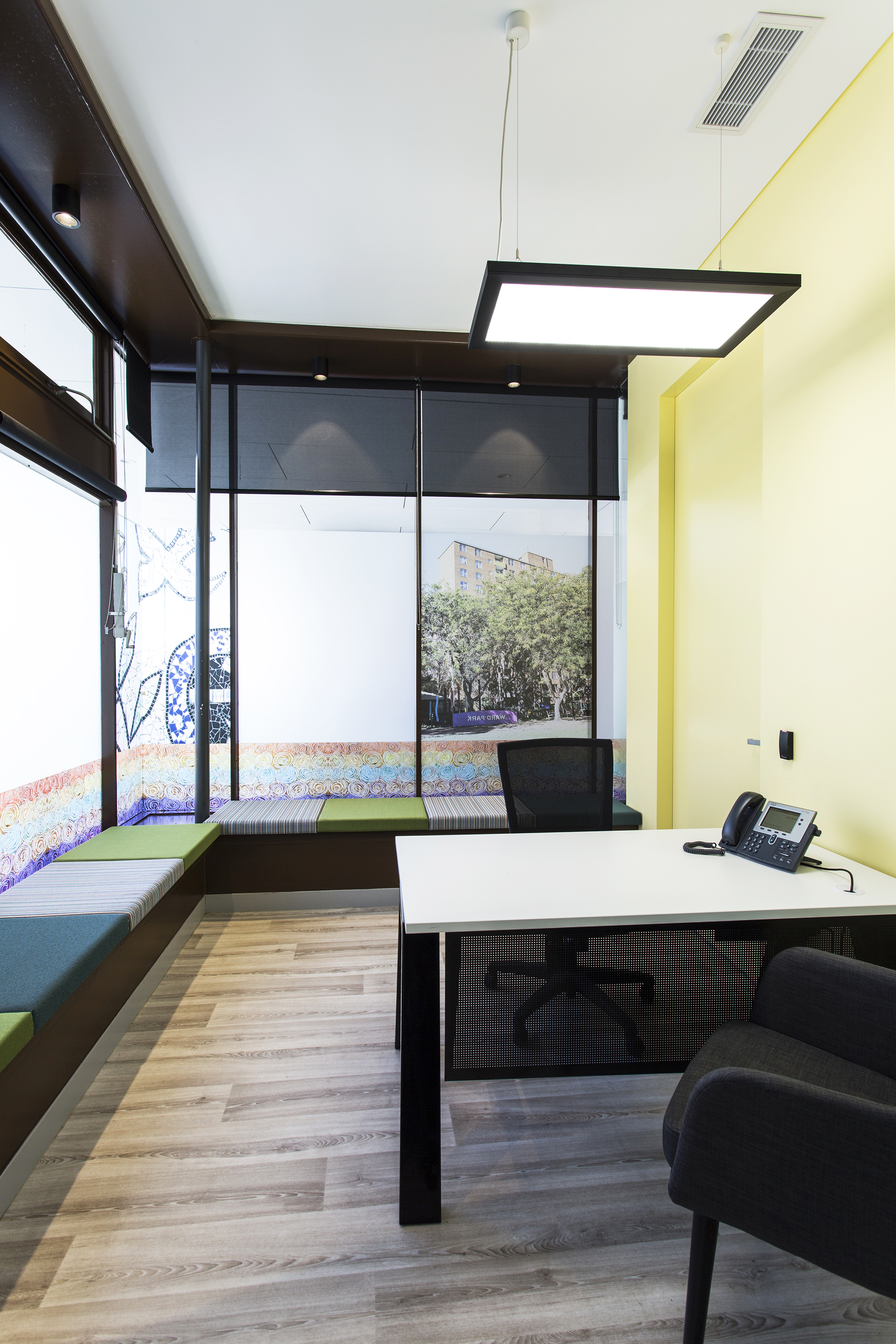Contemporary Residential Development in Redcliffe: Sophisticated Living Envisioned in Two Designs
Project Title: Redcliffe Apartments
Property Type: Multi-Residential
Site Location: Redcliffe, Queensland
Client: Private
Budget: $5M+
Status: Development Application
Introduction
Demand for housing in the Moreton Bay region has increased strongly, thanks to the recent influx of major infrastructure upgrades and additions. A property developer sought to make a lucrative investment in the area with the construction of an upscale, medium-density apartment complex.
Their high-potential site was set overlooking the Redcliffe Showgrounds, offering green views and close proximity to the venue for many of the area’s most celebrated events. Located two blocks back from the bustling intersection of Anzac and Oxley avenues, the site can serve as a peaceful haven for everyday living while still providing quick access to local dining, services, and the scenic bayside.
This abundance of valuable features makes the site a prime location for a profitable residential development. The client aimed to build housing that would attract buyers who valued first-class amenities and sophisticated design. Units in the facility needed to appeal to different household types, from single residents to small and mid-size families.
Having seen our past work in the multi-residential sector, the developer approached YGP for design services and preparation of the project’s development applications. We were asked to create two separate design options for the project: one facility with 17 units, another with 26. Our team accordingly planned to tackle the project in two separate stages in an effort to simplify the process.
Stage 1
We started our process with the design of the lower-density structure: the 17-unit complex. As this concept was intended to accommodate a conservative number of residents, all but a few of the units were planned to be 2-bedroom apartments. The handful of remaining units feature 3 bedrooms, making them attractive options for small to mid-size families.
Individual Unit Design
Our team set out to create spacious, comfortable living quarters by implementing open floorplans throughout the units. This maximises flow between different areas within the apartments, keeping the atmosphere airy and free.
The open floorplans also make the most effective use of the natural light that shines in through large floor-to-ceiling windows and glass doors. The latter open toward stylish private balconies featuring ample space, modern glass barriers, and ornately designed metal screens. Included in all units, these balconies are major selling points that enhance each apartment’s value—a great benefit for our client and the residents alike.
Remaining aspects of the unit design include sophisticated interior styling choices. We opted for a universally-appealing bright yet neutral colour palette, one that contrasted pristine white walls and surfaces with rich, natural wood finishes for elements like flooring and kitchen cabinetry.
Optimising Facility Features
The overall design of this facility placed maximum emphasis on the comfort and convenience of future residents, not only in the design of the individual apartments, but also that of the complex’s common areas and amenities.
Each unit received designated parking spaces in the private underground garage, where access to the building’s interior has been streamlined to accommodate residents and visitors with disabilities. On the building’s rooftop, residents will find a breezy entertainment area where they can host barbecues and socialise with neighbours. This feature gives residents access to an outdoor space that is a more private alternative to public parks, but still a welcoming, community-centric environment.
The final element in need of planning was the property’s 20-metre frontage. To complement the complex’s contemporary exterior, we placed minimalist-style fencing around the garage entry, with a separate section for walk-in access. The surrounding landscaping was selected for its subtle, manicured appearance that matches the pared-back theme of the property without deviating too far from the general aesthetic of the neighbourhood.
Stage 2
Upon the first stage’s completion, we began work on the project’s second design concept: a higher-density facility with 26 units. This alternative design was planned to appeal to the same demographics, with ⅕ of the units being 3-bedroom apartments and the rest having 2 bedrooms.
The design of the units in this concept is very close to that of the first, featuring similar open floorplans and the same style aesthetic. Here too, each of the units have been granted their own private balconies. However, this concept’s differing exterior has by necessity made the styling of the balconies more minimalistic, displaying only sleek glass barriers and no ornamental screens. Their natural wood encasements add warmth to the exterior’s otherwise monochrome colour scheme, presented with white surfaces dominating the lower section of the building, and a chic charcoal grey contrasting on the upper section.
To accommodate the larger number of units, this building’s design rises higher than the first. There are 6 upper stories all housing the apartments, while the ground floor contains storage spaces allotted for each. A private parking garage is enclosed in the building’s basement level.
Conclusion
Choosing from either of these designs, the client is able to bring a high-value addition to the neighbourhood, creating a fruitful opportunity for their development interests while meeting the needs of new residents who are flocking to the area.
YGP’s residential architecture services extended to the preparation of development applications for both design concepts. The application for the first has been approved, while the second concept’s application is still pending.
















